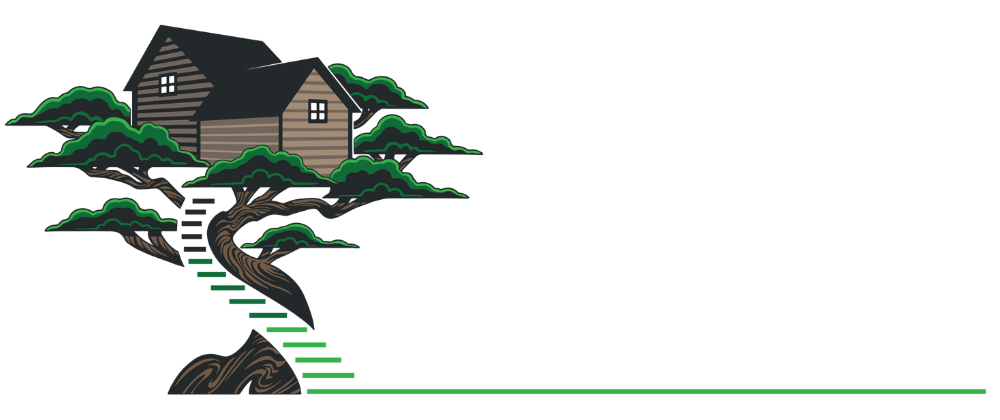Struggling with how to make your narrow kitchen work? Here are 20 narrow kitchen design ideas to maximize your space. Discover practical tips to transform your kitchen now.
Key Takeaways
- Maximize vertical storage with tall cabinets and innovative shelf solutions to fully utilize limited space in narrow kitchens.
- Using light colors and reflective surfaces can create an open and spacious feel, enhancing the kitchen’s overall brightness and aesthetic.
- Incorporate multifunctional elements like kitchen islands and compact appliances to optimize functionality and organization in narrow kitchen layouts.
Optimize Vertical Storage for Narrow Kitchen Design
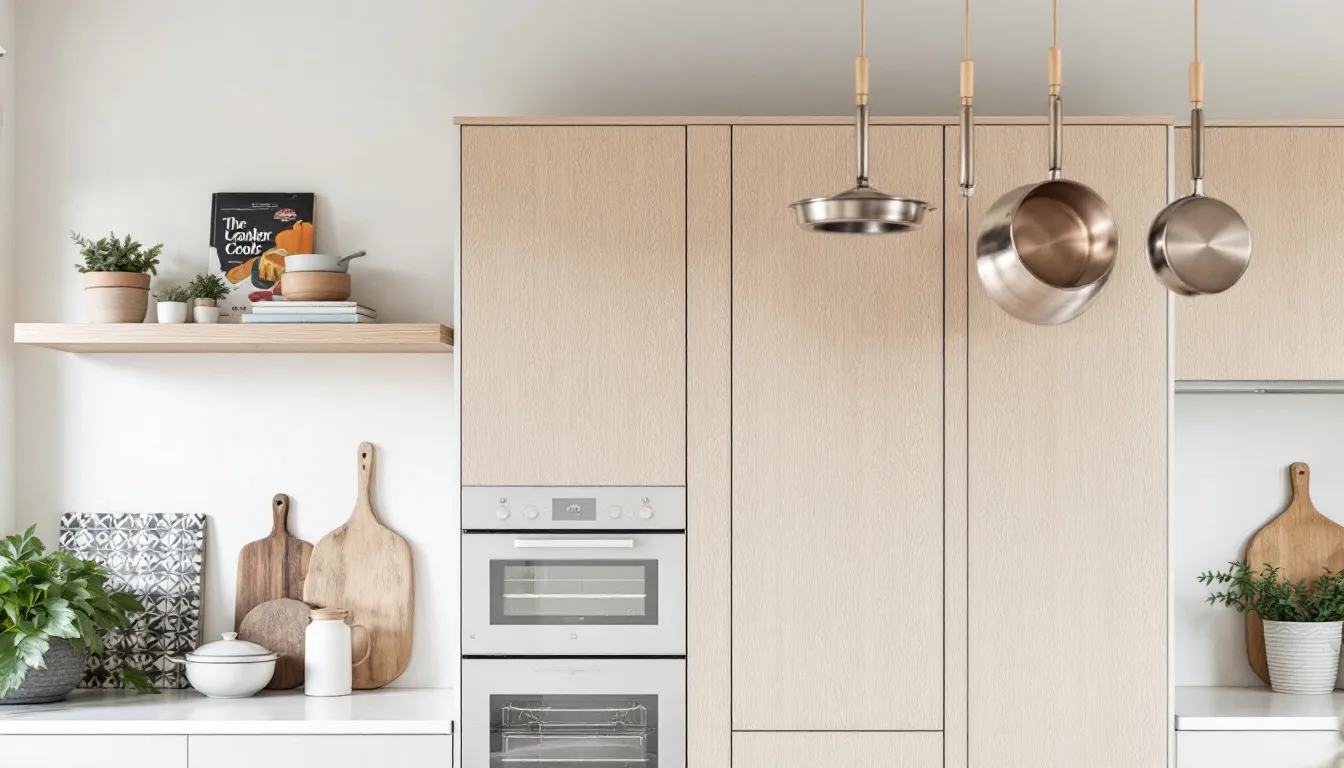
In compact kitchen designs, each square inch is essential, so maximizing vertical space for storage becomes a key priority. Utilizing cabinets that stretch from floor to ceiling can greatly increase the amount of storage available, effectively utilizing what might otherwise be wasted space. These towering units are particularly transformative in galley kitchens where wall real estate is at a premium.
Elevated cabinets featuring glass doors that span their full height serve as another stellar strategy for amplifying vertical storage options. Such design choices not only conserve valuable space, but also introduce an element of sophistication and contribute to creating the illusion of a more spacious kitchen atmosphere. For spots that are challenging to reach, mechanisms like pull-down racks prove invaluable by making even the highest shelves both practical and within easy access.
The spaces beneath your cabinets shouldn’t be overlooked either. Adding hooks or rails under cabinet areas creates specific zones to hang cookware such as pots and pans, which helps liberate additional cupboard space below. Installing deep shelves above head-height presents generous upper-level storage while maintaining an uncluttered feel in narrow kitchens – an effective and sensible approach towards enhancing your galley’s functionality with smart use of every possible niche. For more ideas on maximizing vertical storage, visit Houzz’s storage solutions guide.
Clever Use of Light Colors
Utilizing light hues is an excellent strategy for expanding the perceived space within a narrow kitchen, adding both brightness and the illusion of openness. Opting for cabinetry in shades of white can especially foster a sense of airiness, while light-reflective finishes on walls and floors amplify this effect to establish a more spacious ambiance.
In cases where darker flooring is preferred, it’s advisable to counterbalance this choice with lighter tones on the cabinetry and walls to preserve an open feel. Embracing nuances such as cream or soft grey can impart a refreshing vibe into a compact kitchen area, rendering it both fashionable and functional. Such design choices not only lend the kitchen an updated modern flair, but also ensure that it exudes warmth and invitation. For inspiration on paint colors, check out Benjamin Moore’s kitchen color palette.
Install Open Shelving
Incorporating open shelving into narrow kitchens can be incredibly beneficial, serving as both a practical storage solution and an avenue for aesthetic expression. By substituting upper cabinets with shelves, you create room to store frequently used items within arm’s reach while also having the opportunity to showcase decorative objects that contribute character to your kitchen. This arrangement not only simplifies access but also augments the charm of the area.
Open shelving plays a pivotal role in enhancing the sense of openness and diminishing any feelings of confinement within a kitchen space. It brings about a distinctive stylistic enhancement that revitalizes your kitchen’s ambiance, making it appear more contemporary and welcoming. By utilizing this approach, you effectively optimize valuable wall space without sacrificing functionality or style. For tips on styling open shelves, see Apartment Therapy’s guide.
Multifunctional Kitchen Island
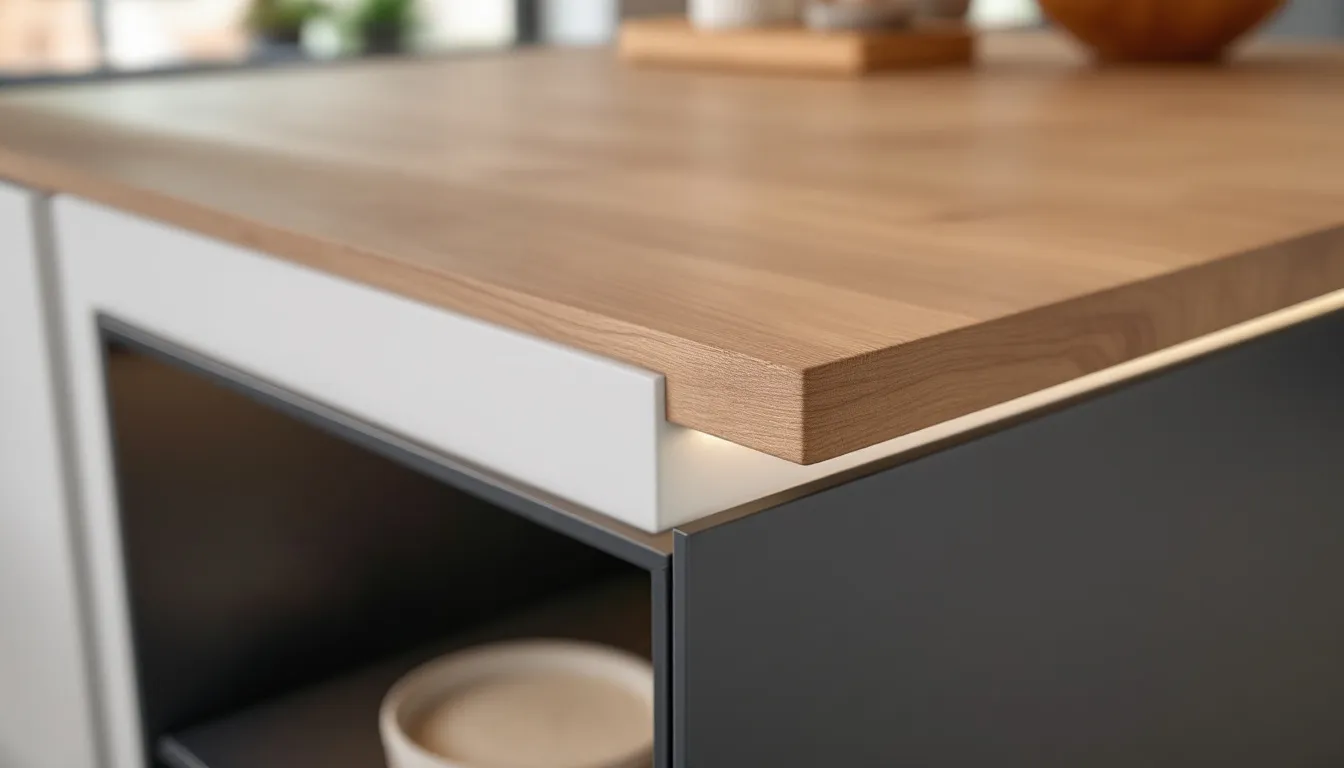
A versatile kitchen island can revolutionize a small or narrow kitchen by offering additional counter space, storage options, and even an area for dining. Such islands are particularly adaptable within the cooking space as they provide multi-use surfaces ranging from food preparation to serving meals or extra room for storing necessities. Mobile islands equipped with wheels add convenience by allowing easy repositioning to optimize available workspaces when necessary.
The incorporation of concealed storage into the island enhances its usefulness while preserving a sleek and contemporary aesthetic. Dual-level islands deliver both convenient prep zones and informal eating areas, effectively utilizing every square inch of your limited kitchen space. A foldable drop-leaf table also provides versatility in function, acting as both an eating surface and a meal prep station that collapses to conserve space when it’s not being used.
By integrating seating arrangements or a cozy breakfast spot within your kitchen island design, you foster opportunities for socializing, which transforms the culinary environment into an inviting hub of interaction. This merging elevates the overall utility of your home’s layout, bringing unity between living spaces.
Employing such an island in your design strategy helps delineate distinct regions dedicated to culinary activities versus those intended for enjoying meals—this strategic use amplifies organization while making even compact kitchens appear larger than life. For more on kitchen islands, see Better Homes & Gardens kitchen island ideas.
Strategic Lighting Solutions
Illumination is a key element in transforming the feel of a narrow kitchen, making it appear more spacious and inviting. Installing lighting beneath cabinets effectively illuminates countertops, expanding the perceived space and creating an appealing atmosphere within the kitchen area. Utilizing LED strip lights under these cabinets can be particularly beneficial as they offer bright and efficient light that significantly improves the kitchen’s overall ambiance.
Incorporating pendant lights above certain areas of your kitchen not only boosts functionality but also injects style into the space. Harnessing natural light is crucial for slender kitchens. Incorporating well-placed windows or skylights invites daylight inside, diminishing reliance on artificial lighting sources while fostering a brighter and airier environment.
Elevated ceilings present an opportunity to add extra fixtures for illumination, which contributes to enhancing both luminosity and a sense of roominess in your house’s kitchen area. For lighting ideas, visit Lighting Direct’s kitchen lighting guide.
Compact and Integrated Appliances
In narrow kitchens, it’s crucial to make the most of every inch, and incorporating compact appliances is a smart solution. Appliances designed for small spaces, such as miniature hobs, offer ample cooking capabilities while conserving precious counter space. Slim dishwashers with a width around 45 cm also provide adequate capacity without overwhelming tight kitchen quarters.
Embedding appliances within cabinetry allows them to meld into the design of the kitchen effortlessly—creating more space while fostering uniformity in appearance. For instance, built-in refrigerators and concealable cooker hoods capitalize on vertical areas that might otherwise go unused in snug settings. Opting for these sleek and integrated options doesn’t just augment available room. It results in a clean and uncluttered style characteristic of well-planned small kitchens.
Integrating these functional appliances translates into liberating additional space dedicated to other important culinary tasks. Your restricted kitchen thus evolves into an area that balances practical use with elegant form—a reflection of not having to sacrifice sophistication for spatial efficiency in your cooking environment. For compact appliance options, explore KitchenAid’s small kitchen appliances.
Reflective Surfaces for Spacious Feel
Surfaces that reflect light can greatly improve the sense of brightness and roominess in a narrow kitchen. Glass doors on cabinets, splashbacks with a glossy surface, and appliances made from stainless steel are popular options for materials that bounce light around, thus making the space feel brighter and more open.
Cabinet finishes with high gloss are especially adept at increasing the perceived size of a cramped kitchen by reflecting light across the area. Using glass for cabinet doors has an additional effect of visually enlarging the kitchen’s dimensions which enhances its welcoming atmosphere. The use of high gloss not only amplifies this feeling, but also adds to the visual appeal of cabinetry.
The strategic placement of these reflective elements leads to an overall impression of greater cohesion within a kitchen environment while simultaneously creating an illusion of it being larger than it actually is. For more on high gloss finishes, visit IKEA’s kitchen cabinet finishes.
Maximize Counter Space
In a narrow kitchen, optimizing counter space is vital. You can achieve this by employing slim storage options like thin pull-out drawers or slender cabinets to maintain organization and easy access while maximizing the countertop area. By using baskets on shelves, you ensure items are neatly stowed away without encroaching on precious counter real estate.
Installing wall racks allows for pots and utensils to be hung out of the way, thereby liberating additional counter space and ensuring these essentials are still conveniently within reach. The addition of magnetic knife strips mounted onto walls serves as a means to have knives handy without cluttering countertops.
Opting for pedestal tables in narrow kitchens enhances seating capacity because they lack cumbersome table legs that normally take up room. Thus providing more floor space, which contributes greatly toward establishing a functional dining zone within your compact kitchen setting. With such adjustments in place, not only do you generate additional prep territory, but also reinforce efficiency throughout your petite culinary domain alongside accommodating a proper dining set-up. For more counter space tips, see The Spruce’s kitchen counter space ideas.
Create Functional Zones
Improving the functionality and organization of a narrow kitchen can be achieved by establishing functional zones with clear purposes. By structuring distinct areas designated for cooking, dining, and storage, you streamline activities within the kitchen and optimize workflow efficiency.
Incorporating open shelving to facilitate accessible storage and introducing versatile seating arrangements like kitchen islands elevates these zonal functions. Eliminating superfluous impediments enhances movement through these zones, promoting smoother transitions in your culinary workspace.
Crafting well-defined functional zones contributes to a more orderly and proficient environment within the constraints of a limited space in your narrow kitchen. For layout inspiration, visit Houzz kitchen layouts.
Utilize Corners Efficiently
In narrow kitchens, it’s crucial to make the most of corner spaces. Carousel units are a practical storage solution that helps save space by rotating and bringing items within easy reach. Magic corners with pull-out trays also serve as an effective means to access those hard-to-reach spots, thereby enhancing the use of corner areas.
To boost organization in your kitchen, installing corner storage units equipped with multiple trays is beneficial for sorting different kitchen utensils and supplies neatly. These units often come with solid base trays designed to contain spills and maintain order among stored items. Fitting pull-out cabinets into slim gaps between appliances or counters can provide extra room for housing a variety of kitchen necessities.
By strategically employing these techniques to leverage every available inch of your narrow kitchen’s corners, you not only capitalize on underutilized spaces, but also contribute significantly towards creating more open areas within your cooking environment, thus ensuring both efficient use of space and ample storage possibilities. For corner storage ideas, see Better Homes & Gardens corner cabinet solutions.
Decorative Elements with Purpose
In confined kitchen spaces, it’s essential that decorative features fulfill both an appealing and practical role. Chic storage vessels not only enhance the overall look of your kitchen, but also aid in maintaining a orderly environment. By incorporating fetching storage options as decor, you lend a distinct charm to your kitchen without sacrificing its functionality.
Opting for rugs crafted from organic materials or adorned with captivating patterns can inject warmth and elegance into slender kitchens while remaining functional. Selecting lighting fixtures fashioned from earthy elements like wood or bamboo can amplify the bucolic allure of your culinary space.
Employing natural textures such as linen or cotton textiles introduces a layer of softness and adds visual appeal to the aesthetics of your kitchen design. For decor inspiration, visit Elle Decor kitchen accessories.
Vaulted Ceilings and Skylights
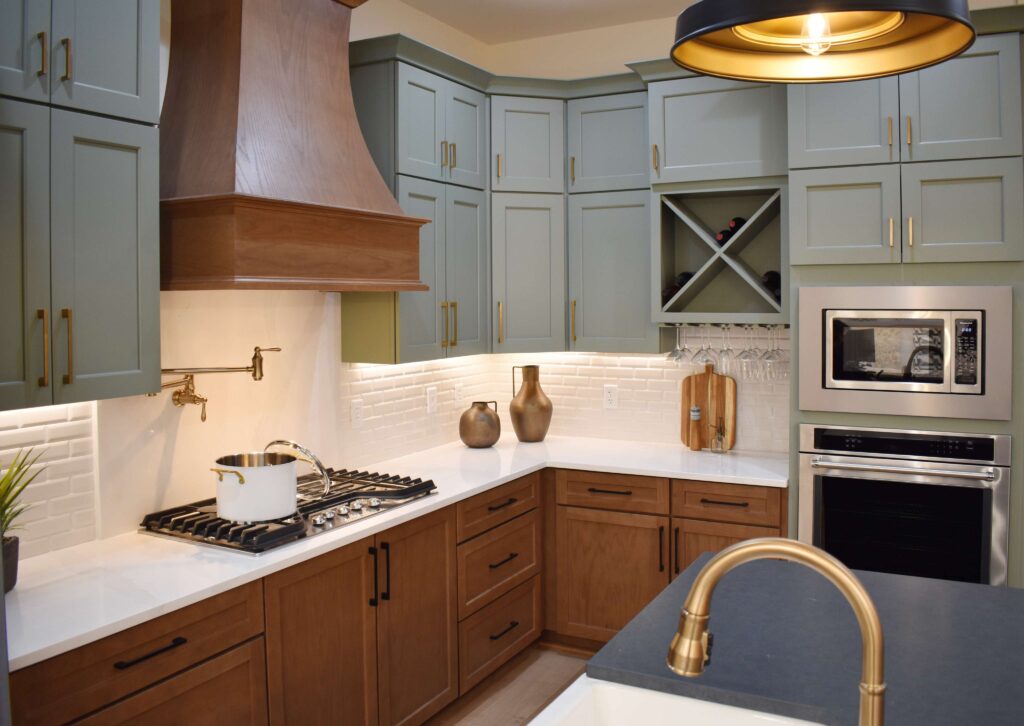
Vaulted ceilings and skylights are effective in giving narrow kitchens a visually larger appearance, as they amplify the feeling of openness. The height provided by vaulted ceilings opens up small kitchens, providing room for more light fixtures to illuminate the area.
Introducing skylights into a narrow kitchen dramatically enhances its atmosphere by bringing in additional daylight, which diminishes reliance on artificial light sources. Emphasizing natural light with substantial windows or skylights links the kitchen space to the outdoors, creating an alluring and welcoming environment. For more on skylights, see VELUX skylight solutions.
Mix Cabinet Styles and Colors
Incorporating a variety of cabinet styles and shades can infuse character and an easygoing ambiance into narrow kitchens, giving them a distinct and welcoming atmosphere. By integrating contrasting hues for cabinetry, you elevate the visual appeal while ensuring the overall design remains unified.
Employing dual-toned cabinets that feature diverse finishes for the upper and lower parts instills individuality within a compact kitchen setting. Combining dark-colored cabinetry with lighter aspects yields an impressive contrast, amplifying the space’s aesthetic appeal. Adding cabinets in vibrant colors ranging from gentle pastels to intense tones injects charm while preserving balance within the limited space of the kitchen. For cabinet color ideas, visit Sherwin-Williams kitchen colors.
Space-Saving Seating Options
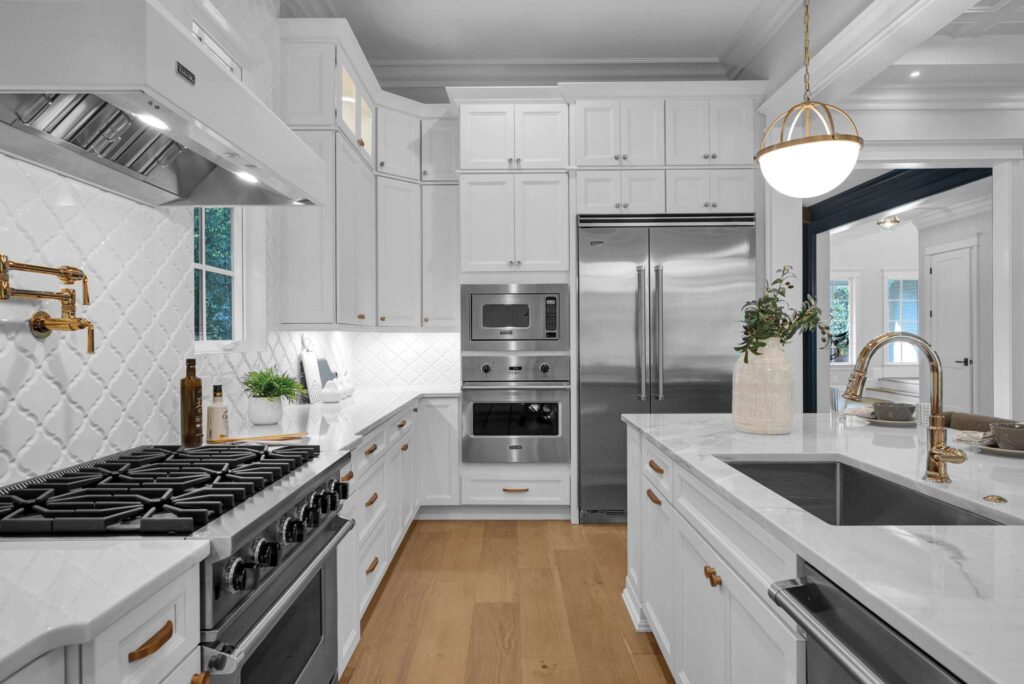
Seating solutions that conserve space are crucial for slim kitchens. Opting for stackable or foldable chairs offers adaptable seating configurations, which can be conveniently tucked away to open up room when they’re not needed. Folding chairs are a particularly practical choice in compact kitchens, as their ability to be stored saves precious floor space.
In narrow kitchens, benches featuring lift-off tops serve the dual purpose of storage and seating, rendering them a wise investment. Such options guarantee there is sufficient space available for both dining and mingling while maintaining an uncluttered environment. For seating ideas, see IKEA space-saving chairs.
Sliding Doors for Accessibility
Sliding doors offer a superb option for accessing narrow kitchens without the need to account for swing space. This design choice is perfect for compact kitchen areas, as it enables the placement of furniture close to entryways without interference, thereby optimizing the available floor space.
Many sliding doors tailored for restricted spaces come equipped with soft-close technology to avoid abrupt closures and contribute modern ease. To enhance both functionality and safety within your kitchen, their tracks can be embedded into flooring, resulting in an even surface that eliminates tripping hazards. For sliding door options, visit Wayfair sliding doors.
Customized Storage Solutions
Investing in bespoke storage options can greatly enhance the functionality of galley kitchens, known for their limited width. Custom-fitted cabinetry, including built-in nooks, is crucial to optimally leveraging every inch available. Tailored cabinetry with specific depth measurements plays a vital role in maximizing storage capacity within these narrow kitchen layouts.
In such confined spaces, it’s important to include various practical storage elements like pantry units and ample cabinet and countertop areas. Opting for materials such as warm wood when choosing backsplashes, countertops, and even kitchen islands contributes significantly to achieving a unified aesthetic. This integration ensures that customized cabinets offer not just efficient storage solutions but also contribute to the kitchen’s overall stylish ambiance. For custom cabinetry ideas, see CustomMade kitchen cabinets.
Incorporate Natural Elements
Integrating natural components within a slender kitchen can foster a cozy and inviting vibe. Opting for cabinetry in natural wood hues offers both warmth and textural appeal, making it an attractive option. The incorporation of features like solid wood cabinets alongside open shelving brings forth wooden accents that enhance the aesthetic charm of your kitchen.
Employing stone elements such as granite or quartz for countertops not only introduces resilience, but also infuses a touch of the outdoors into your culinary space. Adding greenery along with rugs can instill homeliness, imbuing indoor spaces with nature’s essence while crafting an alluring area.
The use of organic materials like wood and stone has the power to transform your cooking space into an environment brimming with comfort and hospitality, serving as a wellspring of inspiration. For natural design ideas, visit Houzz natural kitchen designs.
Practical Layout Planning
Optimizing a narrow kitchen space requires careful planning of the layout to ensure practical use. The well-known kitchen work triangle principle facilitates workflow by strategically positioning the sink, stove, and refrigerator to form a triangular configuration. This arrangement should maintain an aggregate distance between 13 and 26 feet for these key areas with each leg of the triangle spanning from 4 to 8 feet.
It is essential that while cooking, movements are not hindered by obstructions such as tables or tall cabinets within this critical workspace zone. Modern kitchens often serve multiple functions beyond just cooking. Thus they may require additional considerations in their layout plans beyond what is provided by the conventional work triangle concept.
A meticulous approach in designing your modern kitchen’s layout can lead you to craft a functional yet cost-effective culinary area tailored specifically for your needs without compromising on efficiency or style. For layout planning tips, see The Spruce kitchen layout guide.
Personal Touches and Accents
Incorporating your individual flair and distinctive accents into the kitchen can elevate it from just a place to prepare meals to an embodiment of your personal style. Infusing life with colorful artwork can breathe creativity into the room, resulting in a more welcoming space. Adorning your cooking area with uncommon decorative pieces like whimsical utensils adds distinct charm and identity to your kitchen. Delve into different ideas for kitchens that might improve and embellish yours.
Introducing greenery such as small potted plants or herbs not only injects vitality but also fosters a sense of nature within the kitchen ambiance. Opting for accessories that marry practicality with visual appeal boosts both organization and aesthetic value in the cooking zone. By weaving these personal elements throughout, you’re able to forge a culinary space that resonates as truly yours. For accent ideas, visit House Beautiful kitchen accents.
Innovative Space-Saving Ideas
Implementing inventive ideas for space conservation can greatly enhance the functionality of narrow kitchens. Installing a tap on the wall frees up valuable counter space around the sink, offering additional space to prepare food. When required, a fold-down table fixed onto a wall provides supplemental dining room and can be conveniently folded away when not needed.
Equipping storage units with wheels facilitates effortless movement, allowing you to modify your kitchen layout on demand effortlessly. Utilizing window sills for storage purposes also serves as an aesthetic way to showcase plants or cookbooks while adding practicality to your kitchen.
Making use of fridge tops by storing items that are often used keeps them in plain sight and within reach. These creative solutions ensure optimal utilization of available space in small kitchen design concepts, helping you maximize every inch of your compact cooking area. For more space-saving tips, visit Real Simple small kitchen ideas.
Summary
To summarize, crafting a functional layout for a narrow kitchen demands inventive strategies and thoughtful design. Various techniques, such as maximizing vertical storage options and introducing versatile kitchen islands with multiple uses, can help capitalize on every available space. Employing light hues, reflective materials, and well-placed lighting helps to foster an illusion of openness in the room while selecting slimline and built-in appliances maintains practicality without sacrificing aesthetic appeal.
In transforming your slender cooking area into a welcoming environment conducive to culinary activities, it’s important to designate specific zones for different tasks efficiently using corner spaces and adding individual flair. Bearing in mind that each square inch is valuable within these confines—armed with clever planning—you can unlock the full potential of your kitchen’s dimensions ensuring its role as both an attractive and highly functional part of your home.
Frequently Asked Questions
How can I maximize storage in my narrow kitchen?
To make the most of your narrow kitchen, think vertical—install floor-to-ceiling cabinets and utilize hooks for pots and pans. Also, consider adding pull-down racks and deep shelves to give you more practical storage options.
What colors should I use to make my narrow kitchen feel more spacious?
Using light colors like white or pastels can really open up a narrow kitchen, making it feel brighter and more spacious. Opt for light cabinetry and finishes to reflect light and enhance that airy vibe!
Are there any space-saving seating options for narrow kitchens?
Absolutely! Consider using foldable or stackable chairs, along with benches that have removable lids for extra storage; they can be tucked away when not in use, making your narrow kitchen feel more spacious.
How can I make my narrow kitchen more functional?
To make your narrow kitchen more functional, create distinct zones for cooking, dining, and storage while incorporating a multifunctional kitchen island and compact appliances. This will help you maximize your space and improve efficiency.
What are some innovative space-saving ideas for narrow kitchens?
For narrow kitchens, consider wall-mounted taps, fold-down tables, and wheeled storage units to maximize space. Don’t forget to use windowsills and the tops of fridges for extra storage!
Conclusion
Bonsai Kitchen, Bath & Flooring brings unparalleled expertise and a trusted reputation to every kitchen design project. With a commitment to quality craftsmanship and innovative solutions, they ensure your narrow kitchen design is both beautiful and highly functional. Whether you’re renovating a small apartment or upgrading your home’s culinary space, Bonsai Kitchen, Bath & Flooring is your go-to partner for creating a kitchen that perfectly fits your lifestyle. Ready to transform your kitchen? Contact Bonsai Kitchen, Bath & Flooring today to get started on designing the kitchen of your dreams.
